Neubau Schwerpunktfeuerwache Alt-Friedrichsfelde
Preis für Scheidt Kasprusch Architekten im Wettbewerb der Senatsverwaltung für Stadtentwicklung und Wohnen, Abteilung Hochbau
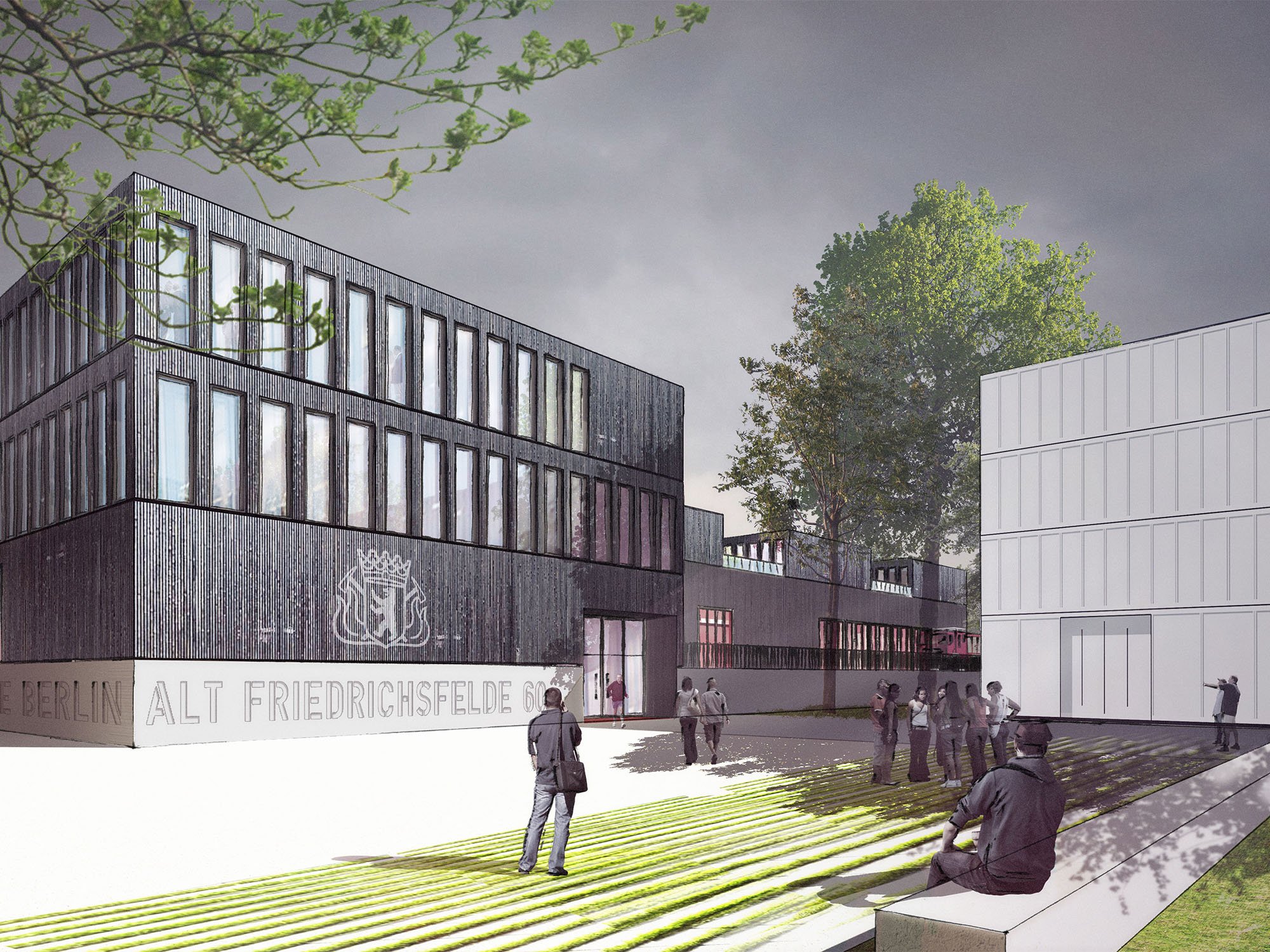
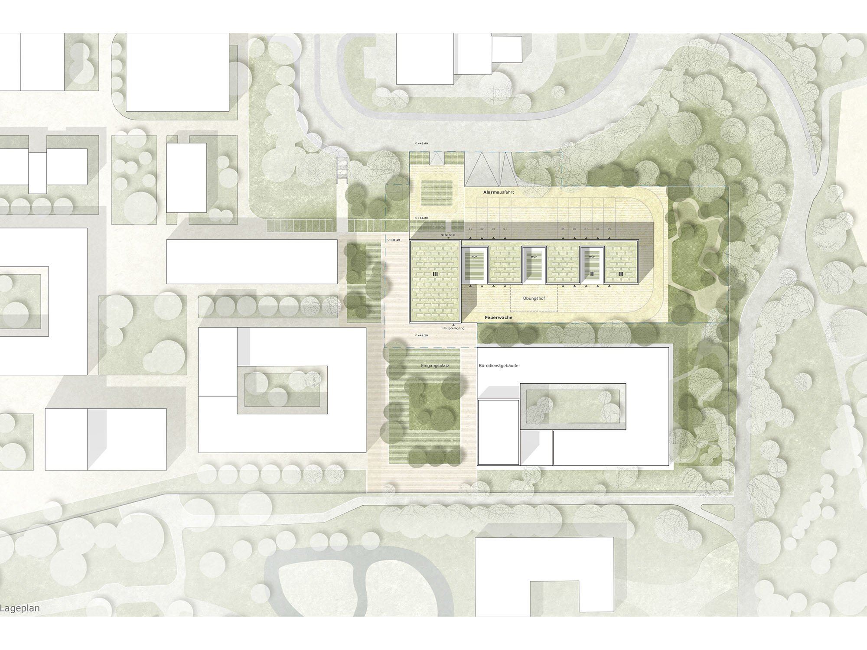
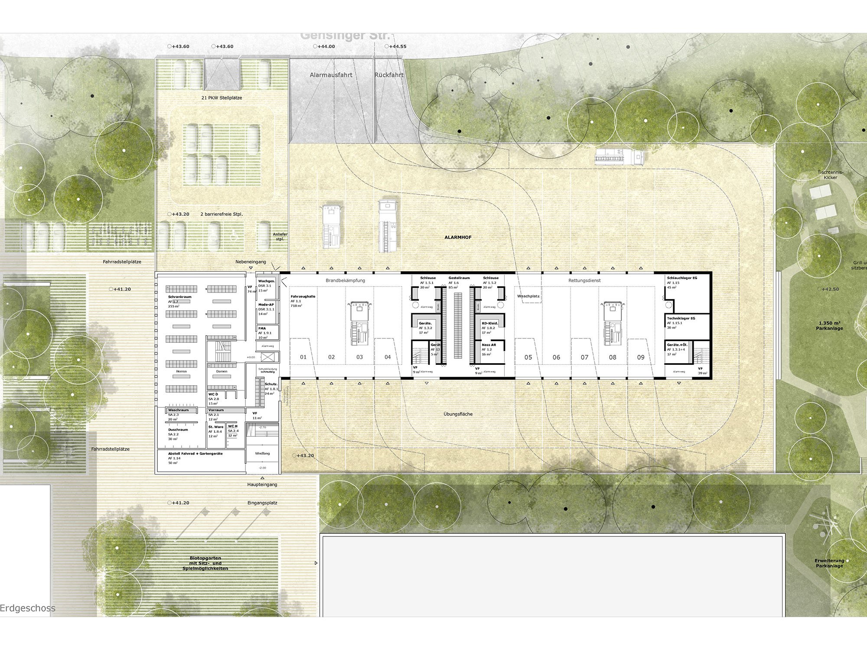
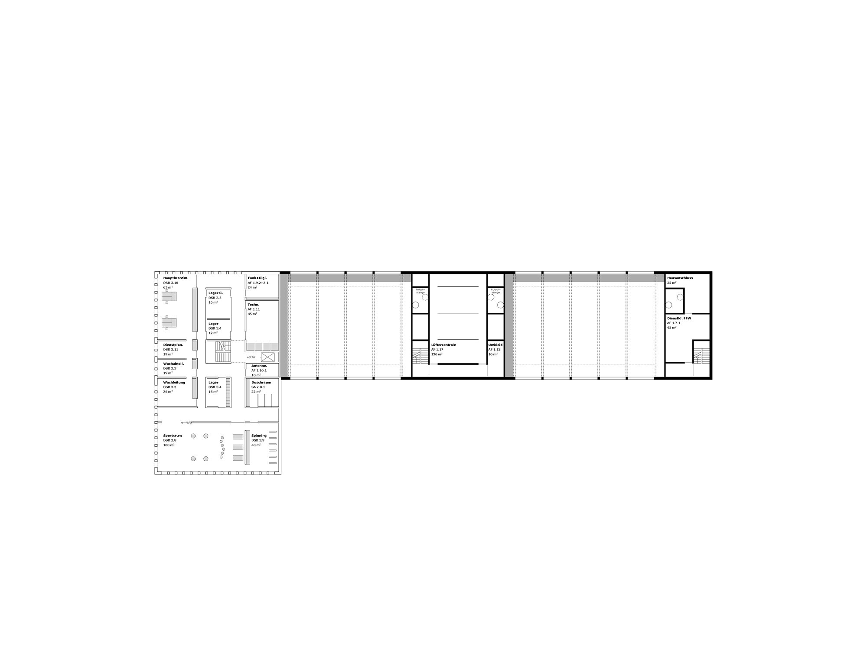
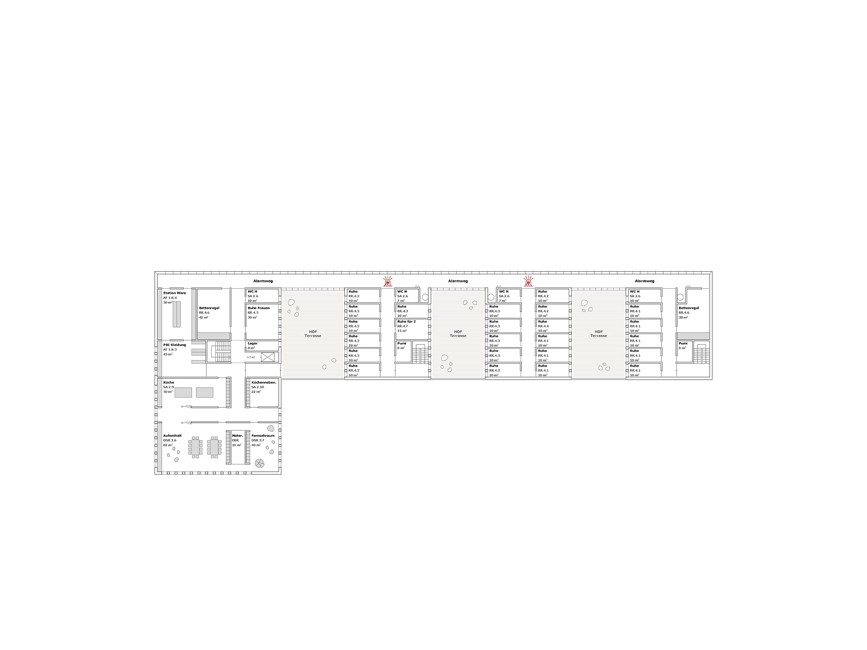
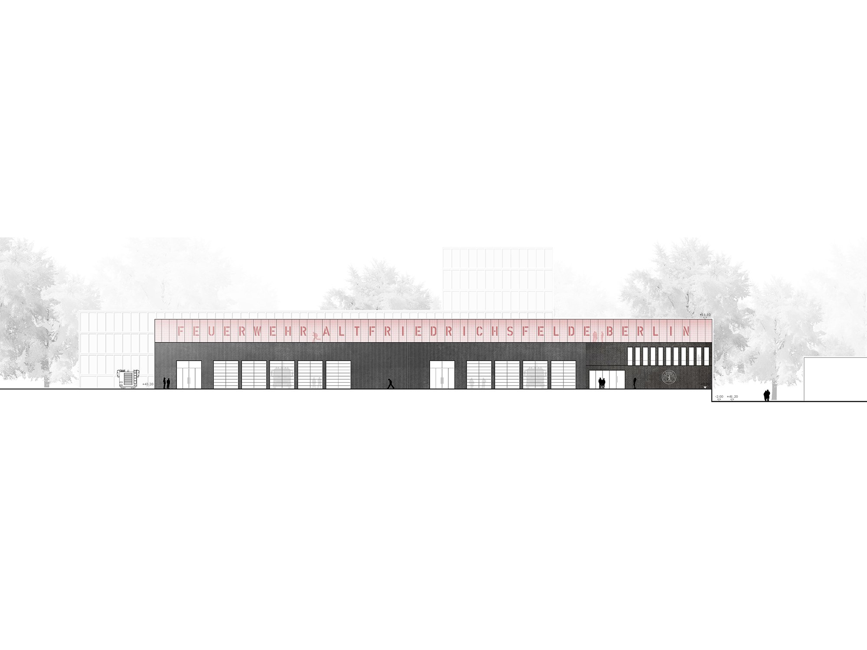
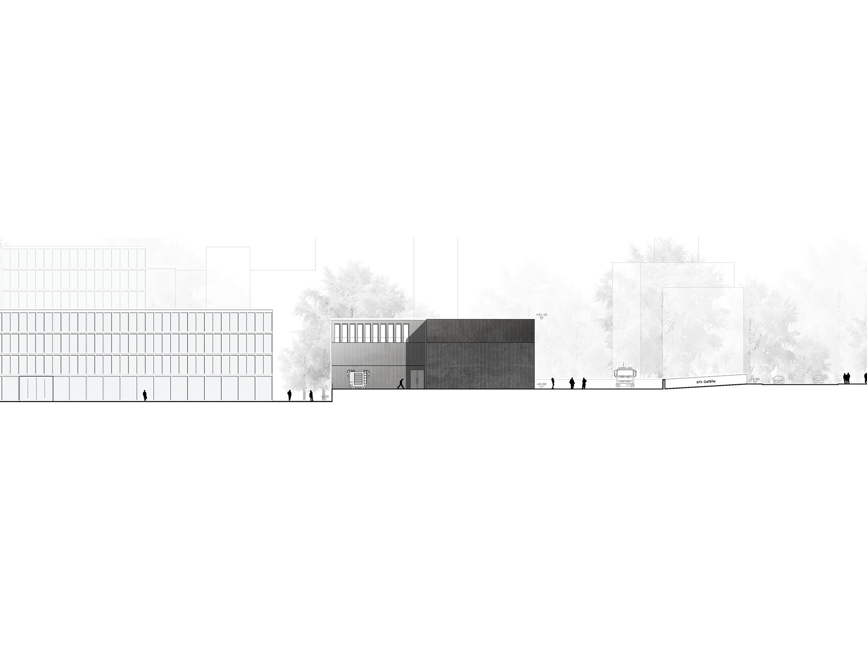
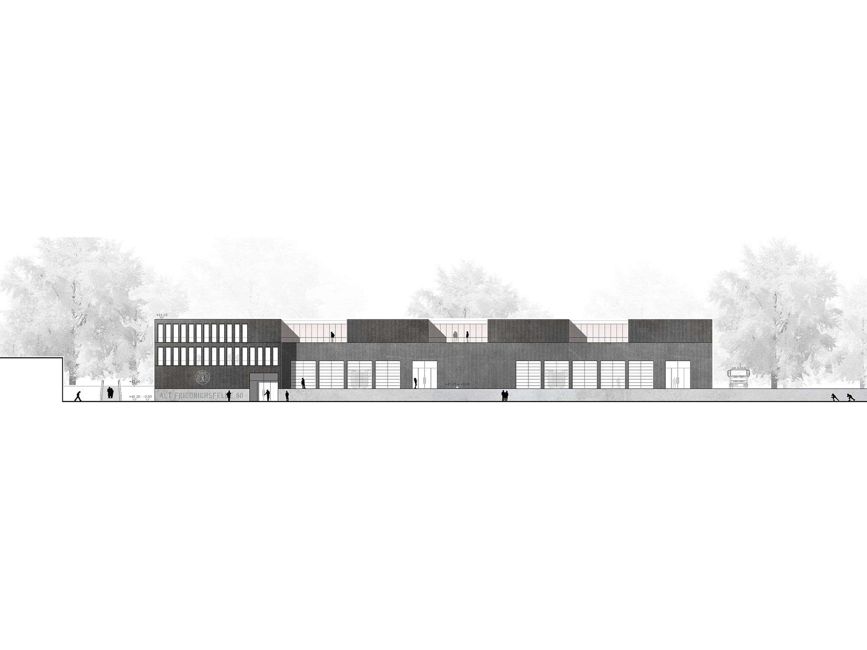
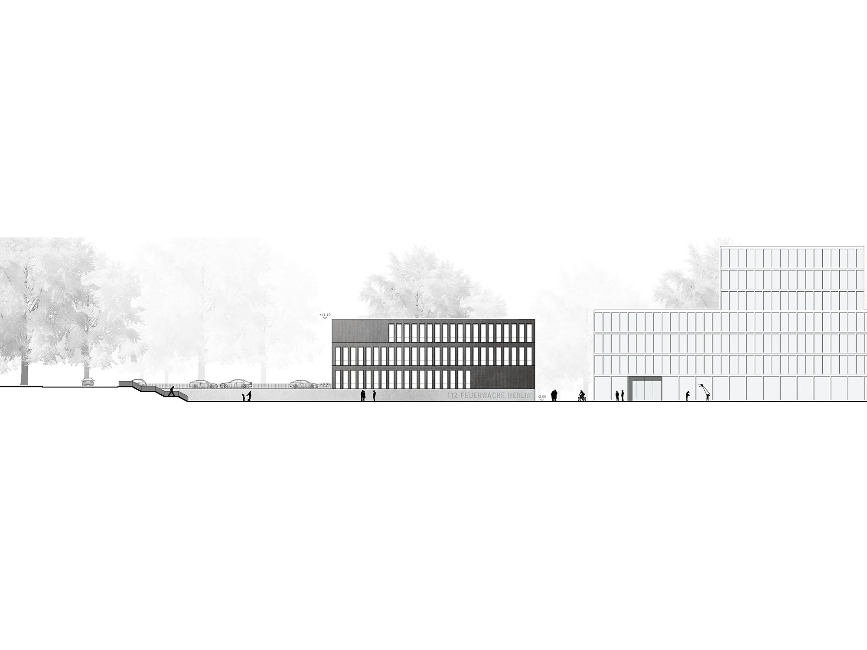
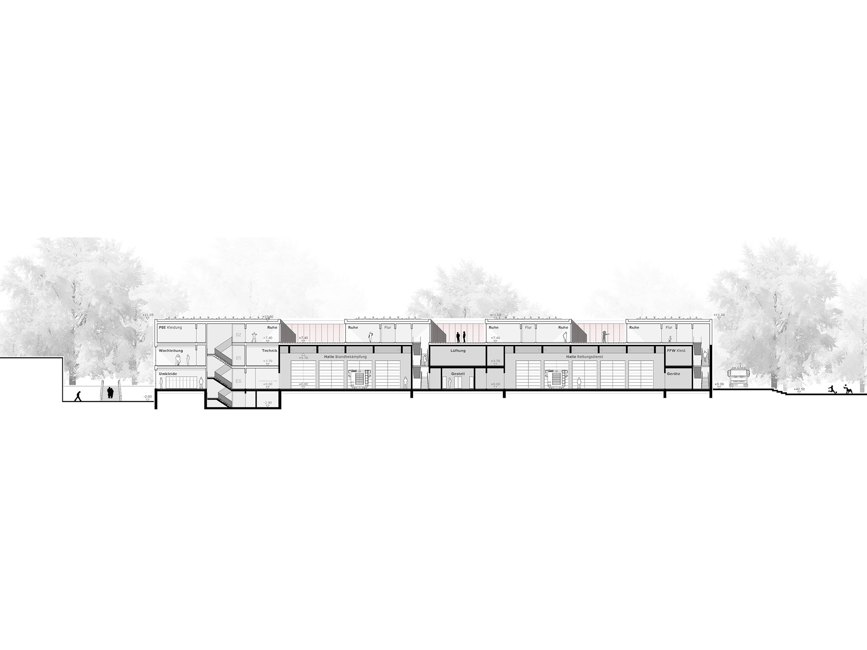
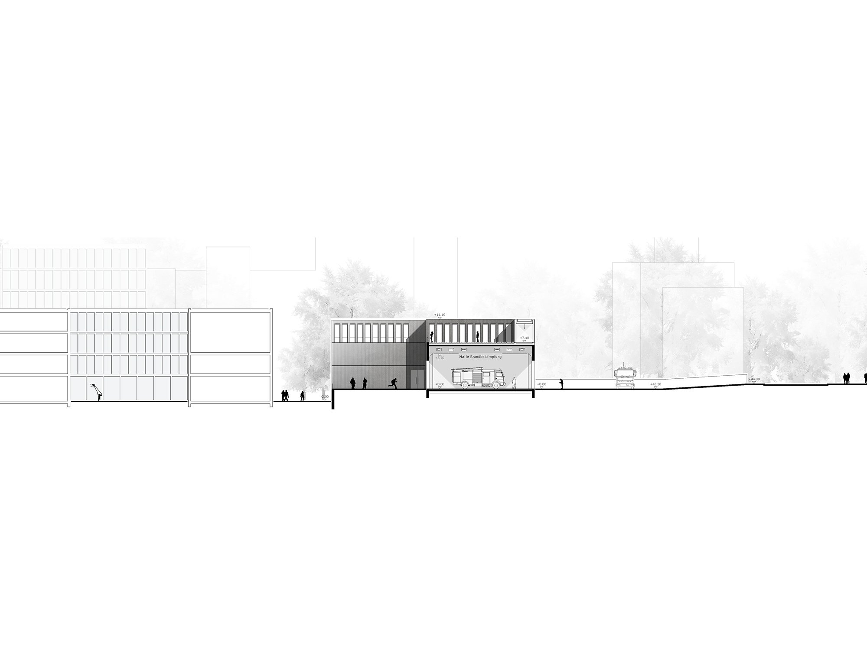
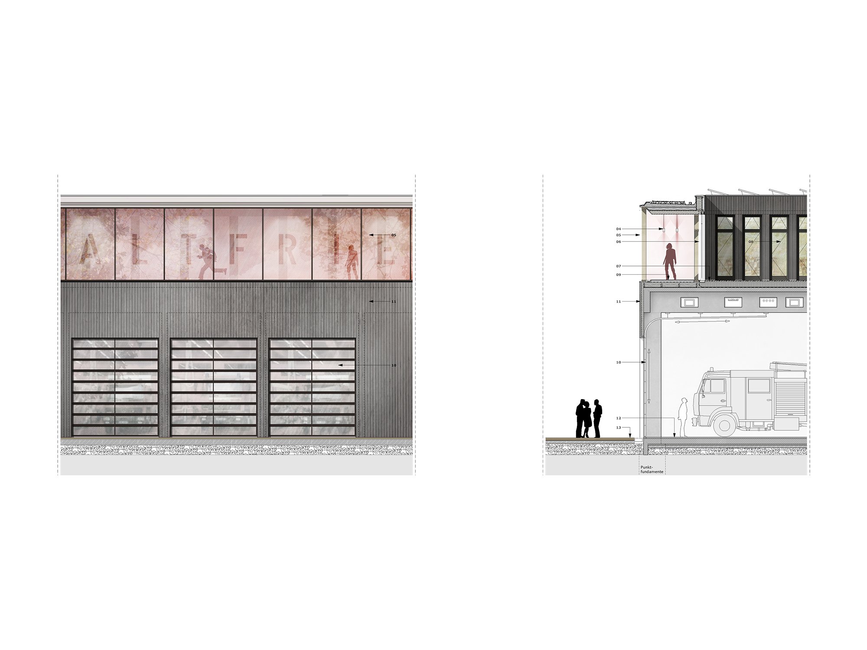
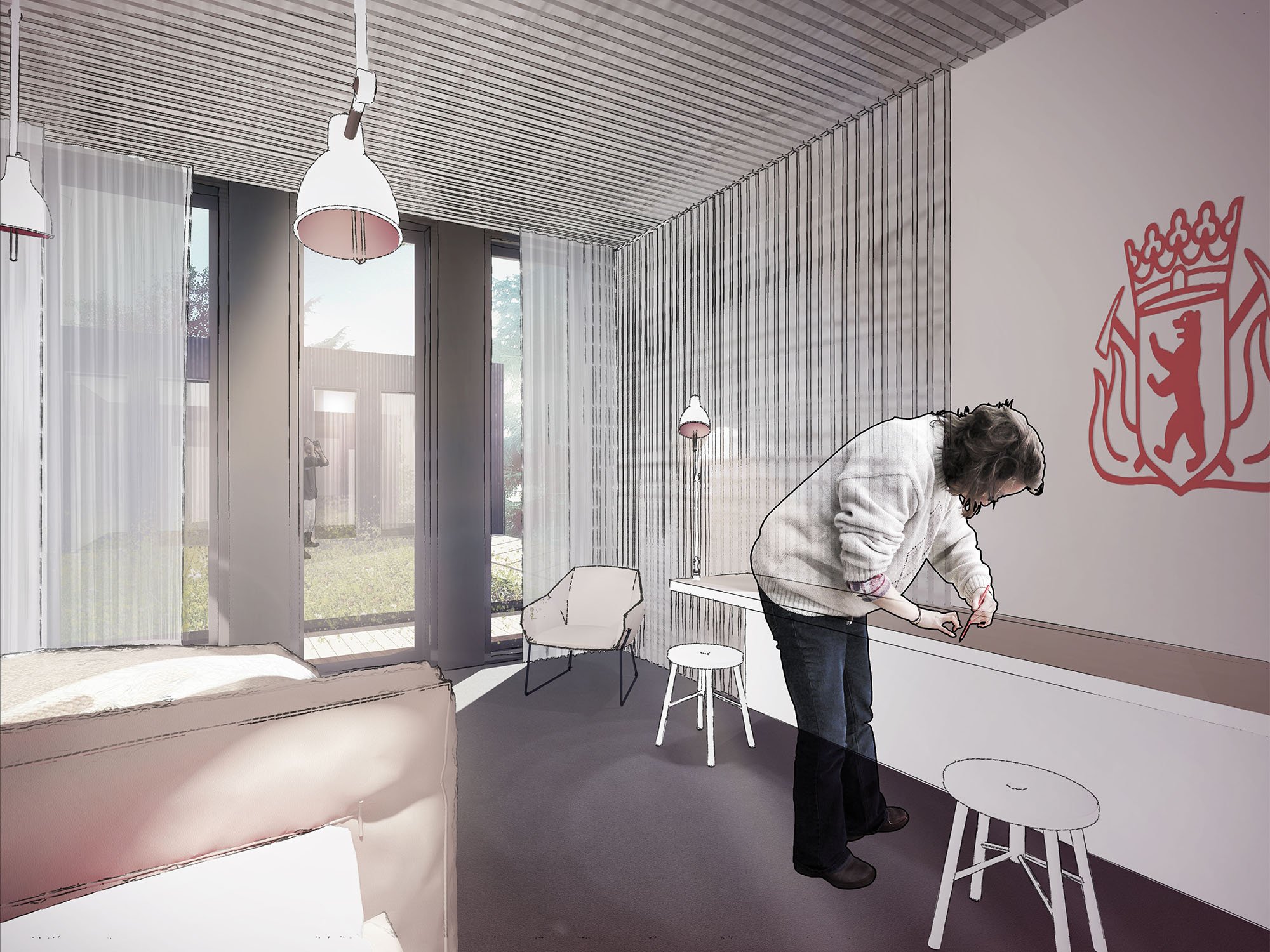
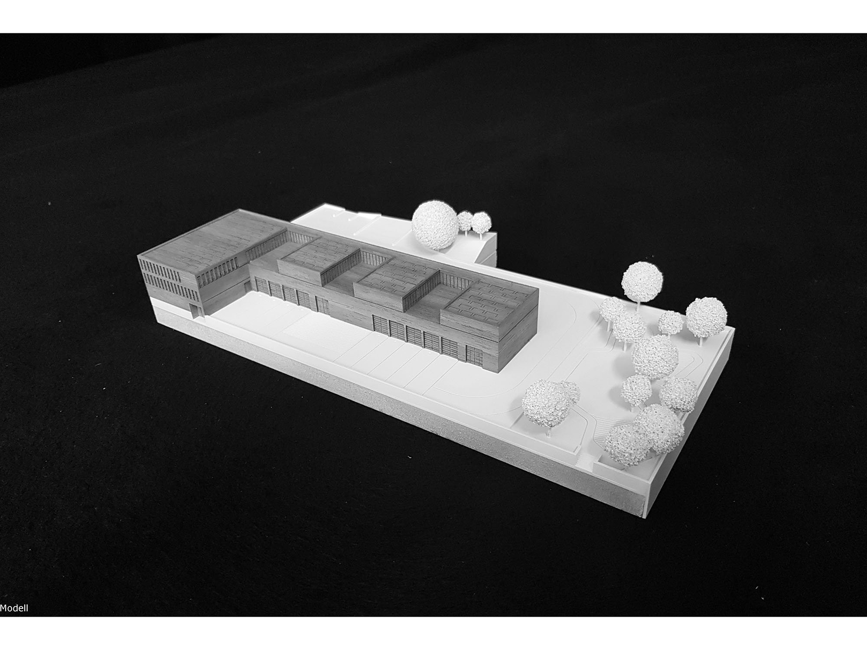
Bauherr Senatsverwaltung für Stadtentwicklung und Wohnen, Abteilung Hochbau
Realisierungswettbewerb 1. Preis 2021
Entwurf Scheidt Kasprusch Architekten GmbH · Kubus Landschaftsarchitekten
NF 2.624 qm · BGF 4.472 qm · BRI 15.890 m3
Standort Alt-Friedrichsfelde 60 · 10317 Berlin-Lichtenberg
Entwurfskonzept
Die neue Schwerpunktwache Alt-Friedrichsfelde unterstützt als wichtiger, neuer Stadtbaustein das städtebauliche Konzept. Ihr 3,5- geschossiger Kopfbau bildet die nördliche Raumkante des neu entstehenden Eingangsplatzes. Der folgerichtig hier liegende Südeingang der Feuerwache belebt den Platz und profitiert gleichermaßen von ihm. Hier wird der Neubau ebenerdig aus dem Quartier heraus erreicht – vom ÖPNV kommend, mit dem Fahrrad oder zu Fuß. Der Höhenunterschied von 2.00 m vom Stadtplatz zum Erdgeschossniveau und den Feuerwehrfreiflächen wird als südliche Einfriedung in Form einer Stützmauer ausgebildet und im Haus durch den barrierefreien Zugang von Norden mit Treppenhaus und Aufzug überwunden. Die Position und Geometrie des Baukörpers sowie die umgebenden Freiräume sind vollständig durch die Optimierung der Aufstell- und Bewegungsflächen bestimmt. Fahrverkehr wird vom Platz und Campusinneren völlig fern gehalten. Die Haupt- bzw. Alarmausfahrt an der Gensinger Straße ist im Hinblick auf eine möglichst kurze, flache Rampe positioniert und gewährleistet eine schnelle Ausfahrt nach Norden – ohne Querung oder Störung durch andere Verkehrsteilnehmende auf dem Grundstück. Die davon getrennte Einfahrt für rückkehrende Einsatzkräfte sichert kreuzungsfreien Verkehr auf dem Grundstück. Auch die separate Personal- und Anlieferungszufahrt führt direkt und ohne Kreuzungsverkehr zum Parkplatz und zum Nordeingang der Feuerwache. Die besonderen Erschließungsanforderungen der Feuerwehr werden jedoch nicht nur durch die städtebauliche Anordnung und die baukörperliche Gliederung optimal erfüllt, sondern auch in der inneren Organisation. Dabei bestimmt neben der Optimierung der inneren Abläufe eine hohe Aufenthaltsqualität die Gestaltung der Räume.
awarding authority Senate Department for Urban Development and Housing, Department of Structural Engineering
realization competition 2021, 1st prize
design Scheidt Kasprusch Architects GmbH · Kubus Landscape Architects
net internal area 2.624 sqm
gross floor area 4.472 sqm
cubature 15.890 cbm
location Alt-Friedrichsfelde 60 · 10317 Berlin-Lichtenberg
The new Alt-Friedrichsfelde focal point station supports the urban development concept as an important, new urban building block. Its 3.5-story head building forms the northern edge of the newly created entrance square. The south entrance of the fire station the south entrance of the fire station, which is consequently located here, enlivens the square and benefits from it in equal measure. Here, the new building is reached at ground level from the neighborhood - by public transport, by bicycle or on foot. The height difference of 2.00 m from the city square to the first floor level and the fire department open spaces is formed as a southern enclosure in the form of a retaining wall and overcome in the building by the barrier-free access from the north with staircase and elevator. The position and geometry of the structure as well as the surrounding open spaces are completely determined by the optimization of the installation and movement areas. Vehicular traffic is kept completely away from the square and campus interior. The main or alarm exit on Gensinger Strasse is positioned with a view to keeping the ramp as short and flat as possible, ensuring a quick exit to the north - without crossing or interference from other road users on the site. The separate entrance for returning emergency personnel ensures crossing-free traffic on the property. The separate personnel and delivery access road also leads directly and without crossing traffic to the parking lot and the north entrance of the fire station. The special development requirements of the fire department are not only optimally fulfilled by the urban arrangement and the building structure, but also in the internal organization. In addition to the optimization of the internal processes, a high quality of stay determines the design of the rooms.