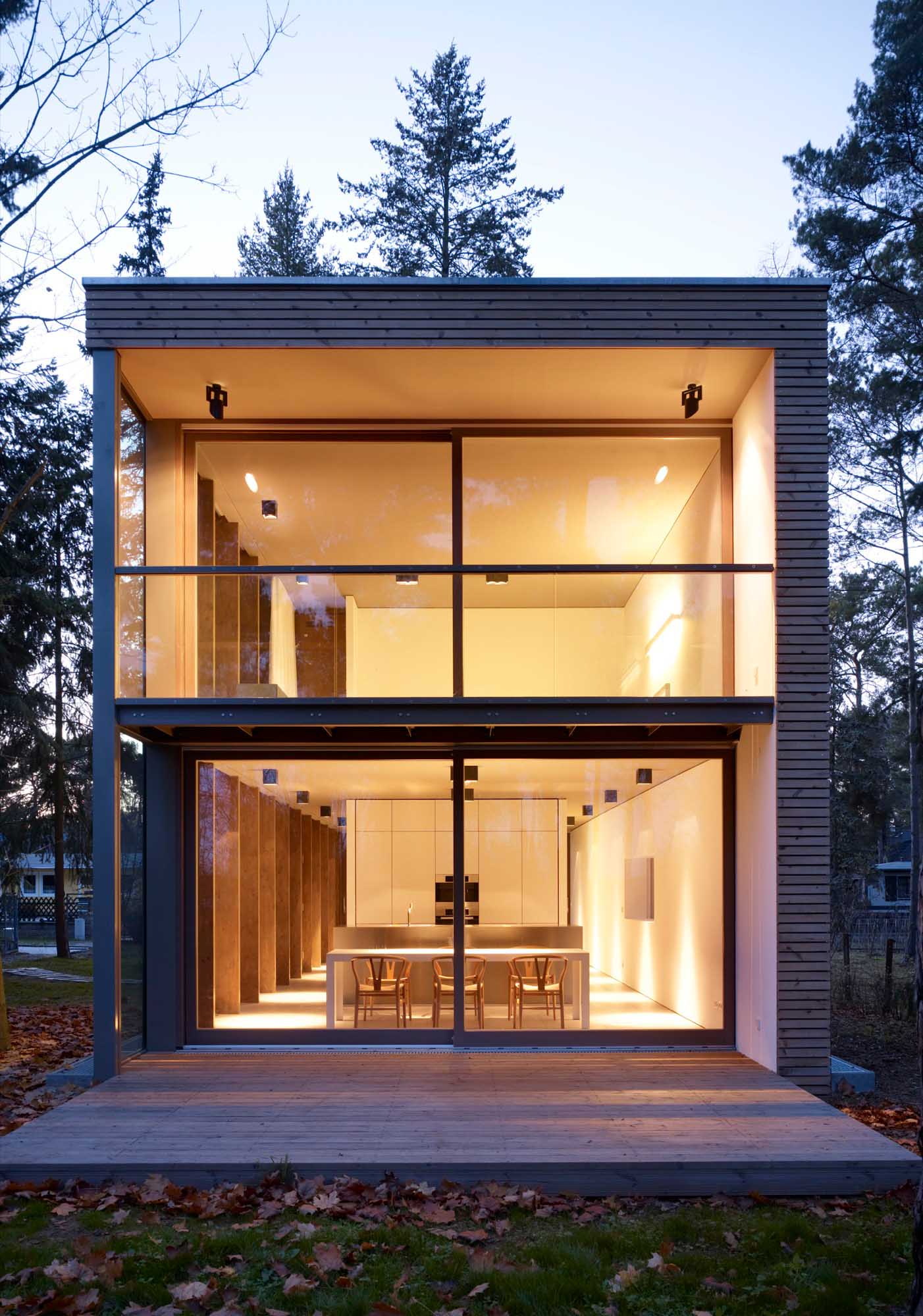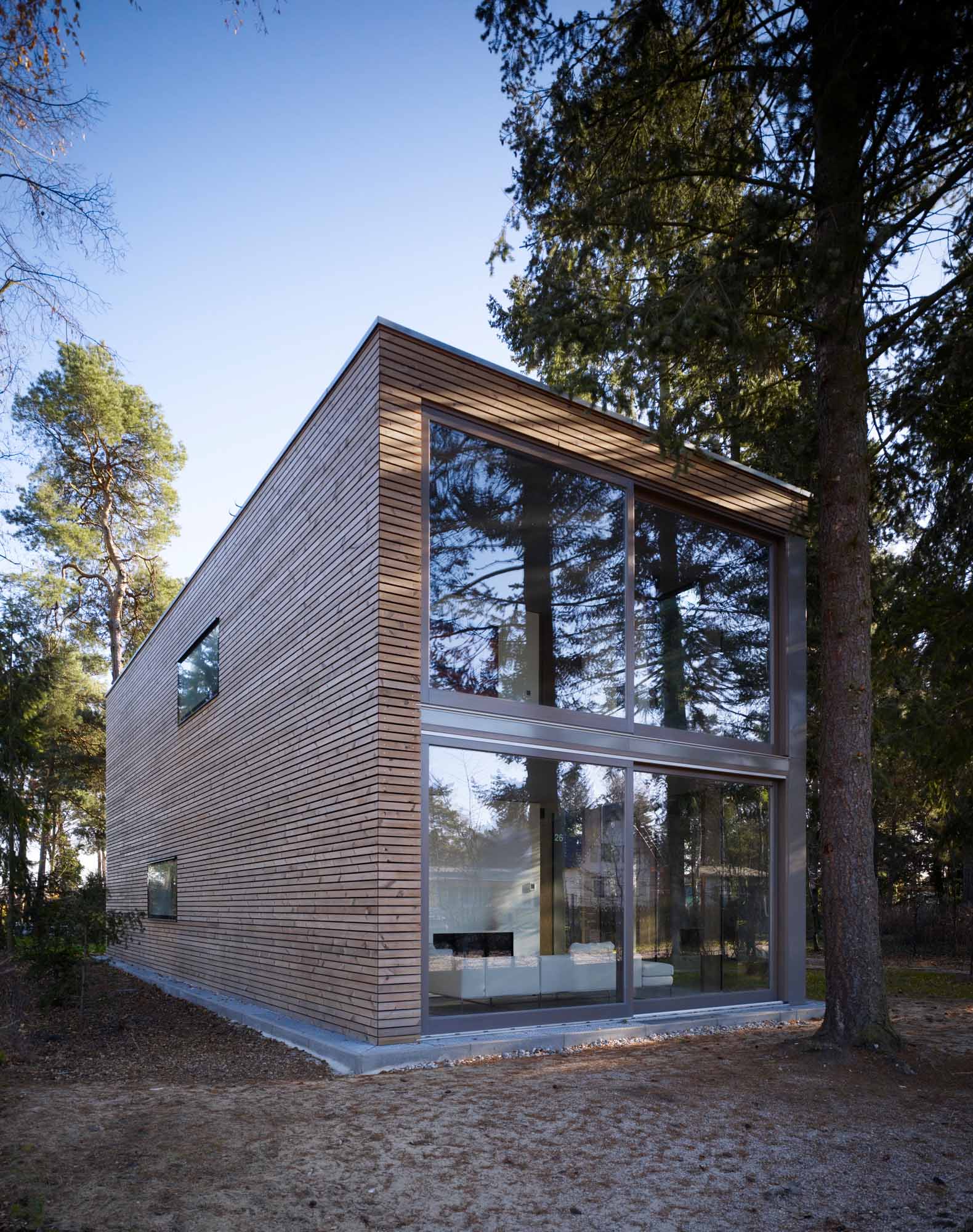Wohnhaus am Mellensee. Systembau aus Glas und Holz
minimumhouse
minimumhouse - residentialhouse at Mellensee. Systems building in glass and wood
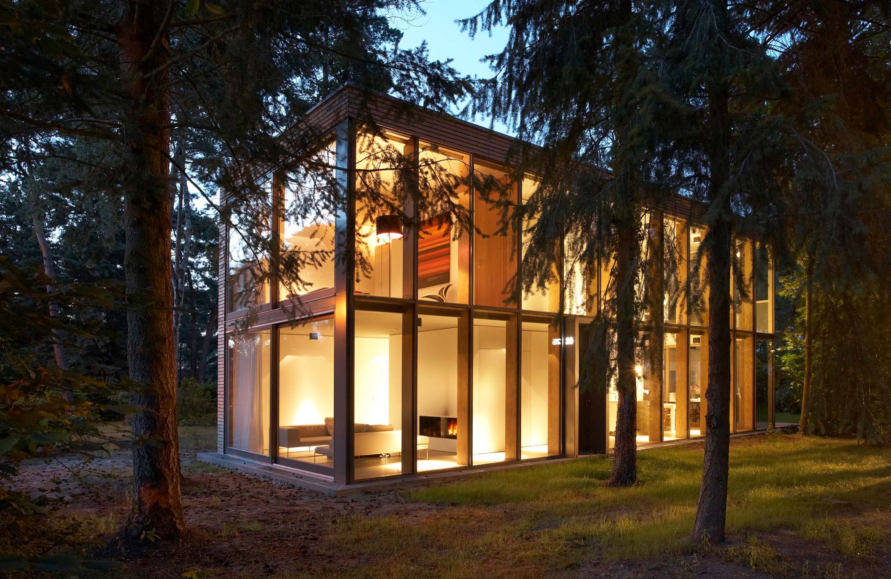
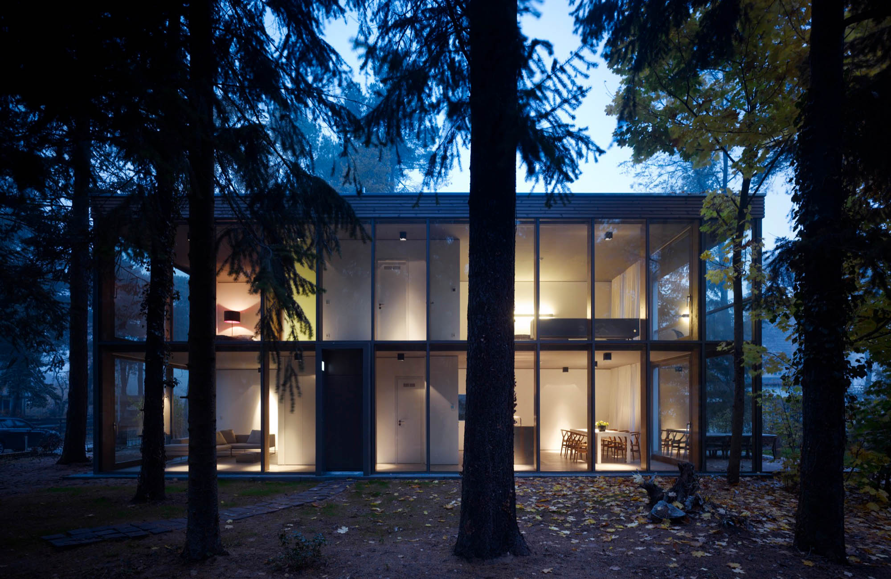
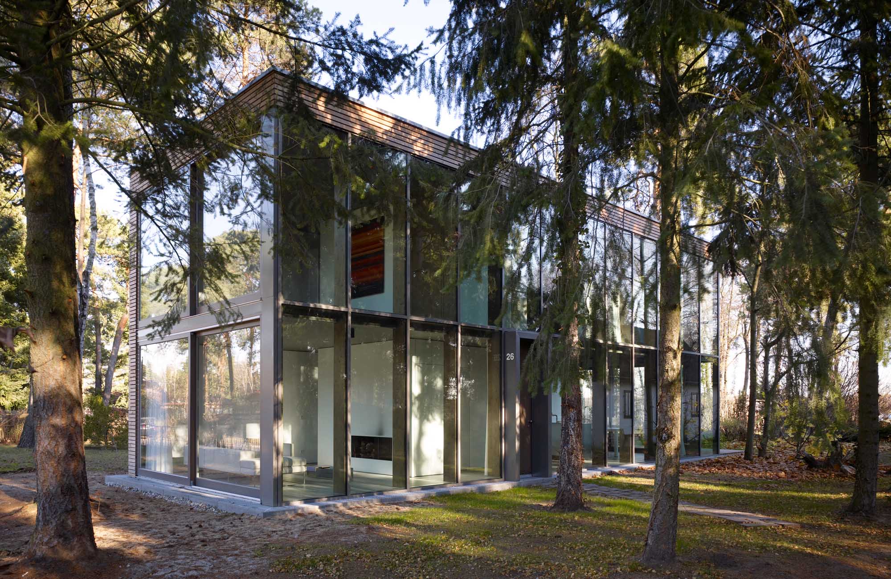
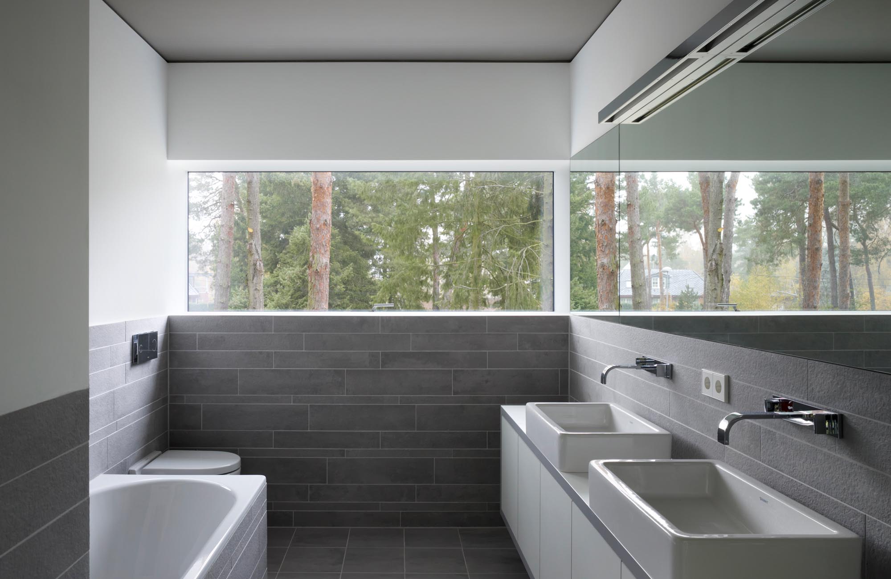
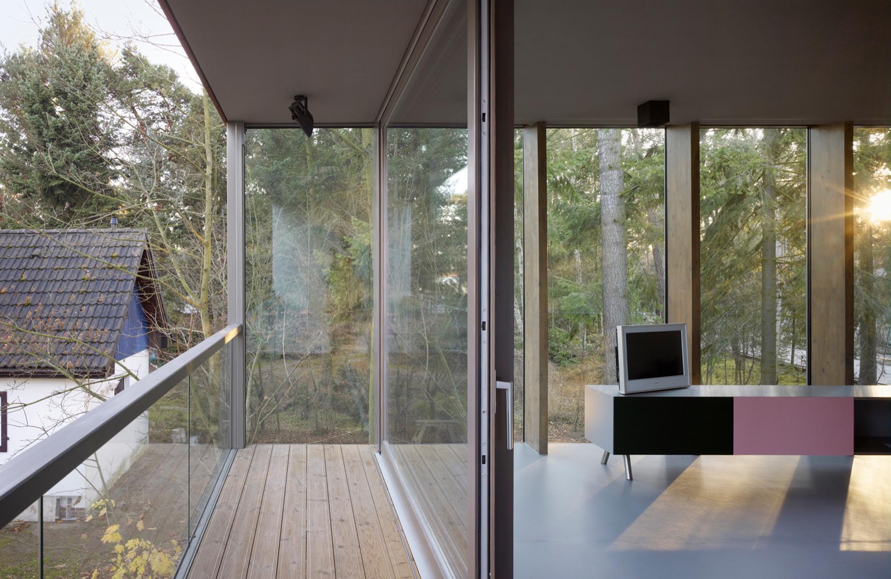
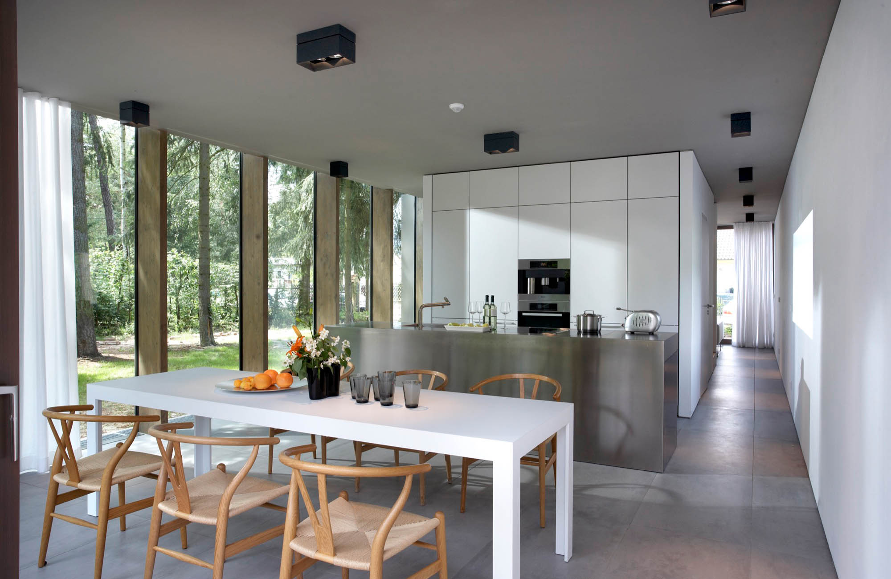
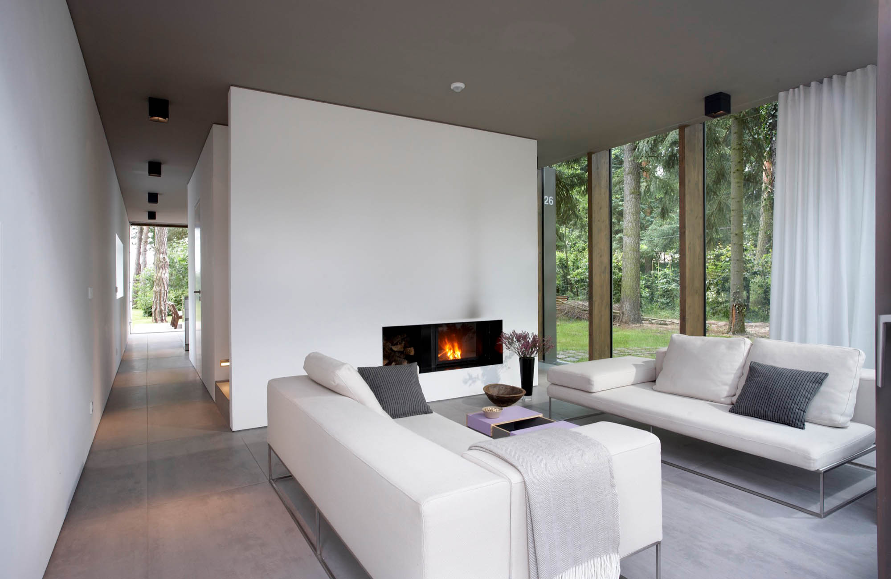
Bauherr minimumeinrichten gmbh
Entwurf und Planung Scheidt Kasprusch Architekten GmbH
Fotos Christian Gahl, Ullrich Hellwig
Wohnfläche 128 qm
BGF 151 qm
BRI 514 cbm
Fertigstellung 2008
Auszeichnung Heinze ArchitektenAWARD 2010
Standort Am See 26 · 15838 Klausdorf
Das minimumhouse am Mellensee in Klausdorf südlich von Berlin ist ein Prototyp für ein serielles Ferien- und Wohnhaus, das unter dem Label minimumhouse inklusive aller Möbel und Einbauten angeboten wird.
Das Leitbild des Entwurfs entwickelt sich aus dem Ideal eines Hauses mit maximalem Außenbezug und der konsequenten Nutzung solarer Erträge für das Gebäude.
Die dreiseitig verglaste Gebäudehülle wirkt durch die vielseitigen Durchsichten, Glasspiegelungen und Lichtreflexionen innerhalb des Baumbestandes immateriell.
Wir haben in einem Bauteam bestehend aus Architekten, Ingenieuren, Bauphysikern und ausführenden Firmen ein modulares Gebäudekonzept entwickelt, das es ermöglicht zeitgemäßes, offenes Wohnen und einen hohen ökologischen und ökonomischen Anspruch umzusetzen.
In mehreren Simulationsphasen entwickelte das Braunschweiger Institut für Gebäude- und Solartechnik unterschiedliche thermische und technische Varianten der Gebäudeausrüstung, die bedarfsgerecht die optimale Lösung für unterschiedliche Standorte bieten.
Der Jahresheizwärmebedarf entspricht dem Niedrigenergiestandard. Erdsonde, Deckenstrahlheizung, kontrollierte Lüftung und Wärmerückgewinnung unterstützen die thermische Automation. Über ein Bussystem kann das Haus zu jeder Zeit überwacht und geregelt werden.
Die Grundrissorganisation und die konsequente Ausrichtung des Hauses – im Norden geschlossen, die anderen drei Seiten verglast - ermöglicht aktive und passive Sonnenenergienutzung als Grundlage des integralen Energiekonzeptes. Projektiert ist die Platzierung einer Solaranlage auf dem extensiv begrünten Flachdach.
Die Nordwand ist als hoch cellulosegedämmte Holzständerkonstruktion zweischalig aufgebaut und umlaufend mit Thermoholzlatten verschalt. Die Südfassade ist flächenbündig als festverglaste Pfosten-Riegel-Fassade ausgeführt. West- und Ostfassade sind durch Schiebefenster maximal zu öffnen.
Ein in dieses Volumen eingestellter Kern stellt die notwendigen Nebenraumzonen zur Verfügung, integriert Haustechnik, Wandschränke und Treppenlauf und zoniert den Grundriss wahlweise pro Geschoss in zwei über kurze Flurzonen zusammenhängende Raumbereiche oder separate abschließbare Räume.
Alle Materialien und Oberflächen im minimumhouse wurden nach ökologischen und nachhaltigen Kriterien ausgewählt.
awarding authority minimumeinrichten gmbh
concept and development Scheidt Kasprusch Architekten
photographs Christian Gahl, Ullrich Hellwig
living space 128 qm
gross floor area 151 qm
cubature 514 cbm
completion 2008
award Heinze ArchitektenAWARD 2010
location Klausdorf · Germany
The minimumhouse at Mellensee, situated to the south of Berlin, is a prototype for a serial holiday and residentialhouse. Under the label minimumhouse it is offered including all furniture and fittings.
The concept was developed by the ideal of a house with maximum outdoor impressions and also by making full use of the solar yields for the building.
The reflections of glass and light make the three-side glassed building shells appear immaterial. The team consisting of architects, engineers, building physicists and executing companies developed a modular building concept, that allows a contemporary open-plan living with high ecological and economic standards.
The Institute for Building and Solar Technology, Braunschweig developed in several simulations various thermic and technical alternatives for the building services to obtain the optimal solution for each location.
The annual heating requirements answer to the low-energy standard. Soil sensor, ceiling-mounted radiation heating, controlled ventilation and a heat recovery support thermic automation. A bus system constantly supervises and regulates the house.
The floor plan organisation and the ideal orientation of the house –north side closed, the other sides paned- enable active and passive use of solar energy. A solar system is placed on the extensively vegetated flat roof.
The northern wall is a highly insulated, two-shell timber frame construction. The southern facade is a flush fixed glazing mullion-transom construction. Sliding windows permit to open the west and east facades.
A core, that is placed in this volume, integrates building services, closet and flight of stairs and also divides the floor plan into zones.
All materials and surfaces used for the minimumhouse have been chosen in accordance to ecological and sustainable criteria.
